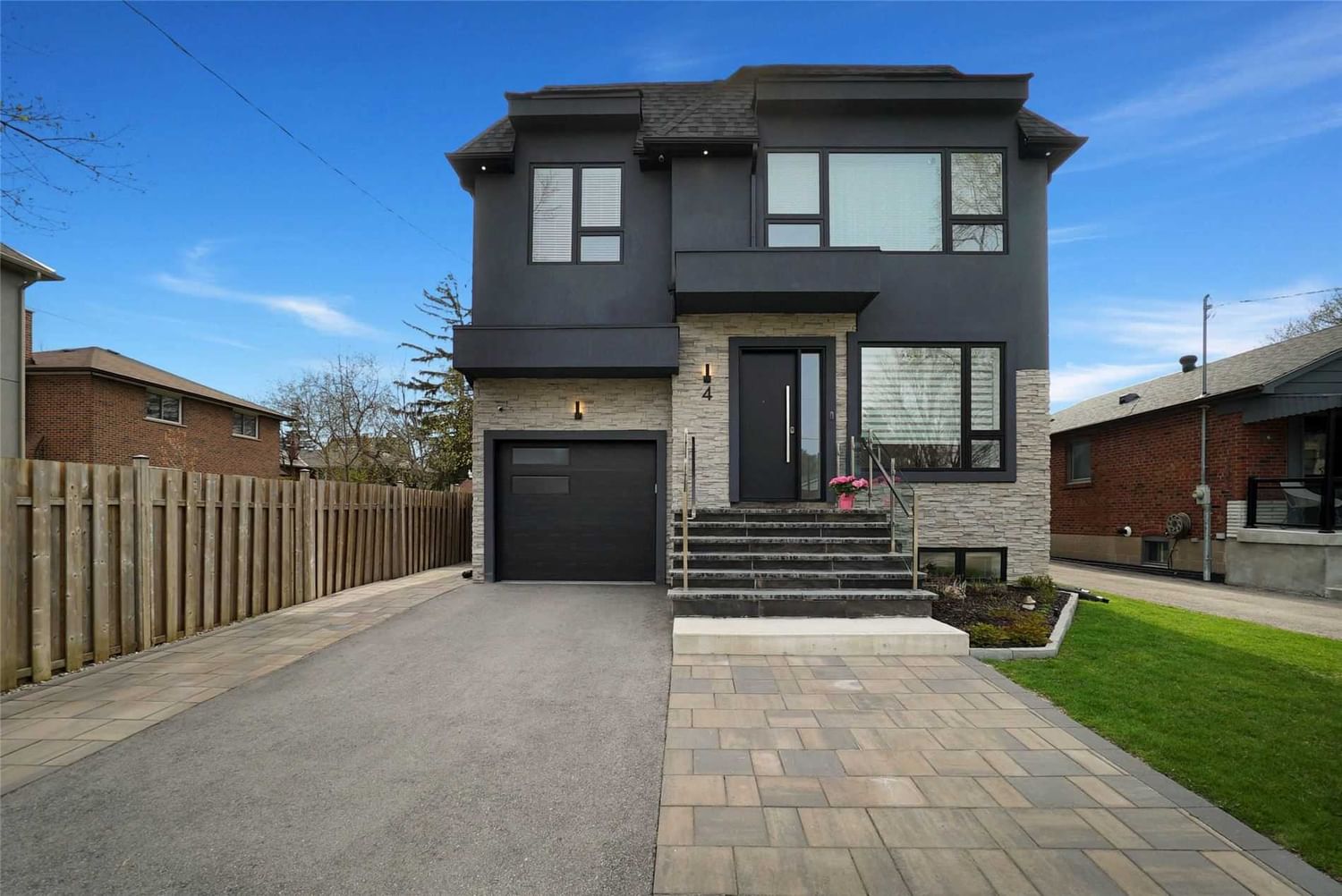$2,449,000
$*,***,***
4+2-Bed
5-Bath
2500-3000 Sq. ft
Listed on 10/13/22
Listed by EXP REALTY, BROKERAGE
Luxurious Custom Built Home With Over 2500Sqft. This 4+2 Bed 5 Bath Has It All. A Chefs Dream Kitchen With Endless Counterspace, 9Ft Island, & Professional Grade Appliances. Main Floor Features, Extra Large Windows, Oversized Doors, Coffered Ceilings, Custom Built-Ins, And Custom Wall Features, No Detail Has Been Missed. Walk Out To A 500 Sq. Ft Deck Lined With Glass Overlooking A Private Professionally Landscaped Yard With Irrigation And A Gas Line For Bbq. Master Bedroom Features 5 Piece Spa Ensuite, His & Hers Walk-In Closets With Custom Cabinetry, And Custom Designed Illuminated Ceiling. Basement Is Fully Finished With A Separate Entrance Living Room W/ Gas Fireplace, Open Concept Kitchen With Stainless Steel Appliances, And 2 Additional Bedrooms, With A Private Entrance, And Its Own Patio For Quiet Enjoyment. Basement Can Have Its Own Hydro Meter. The Garage Can Accommodate A Car Lift, And The Exterior Is Equipped With Video Surveillance.
Stainless Steel: Fridge(2), Gas Stove, Range Hood(2), Microwave, Dishwasher(2), Wine Fridge(2), Glass Top Stove, All Electrical Light Fixtures, & All Window Coverings.
W5793799
Detached, 2-Storey
2500-3000
8+4
4+2
5
1
Built-In
5
0-5
Central Air
Apartment, Sep Entrance
Y
Stone, Stucco/Plaster
Forced Air
Y
$8,108.00 (2021)
140.52x39.99 (Feet)
